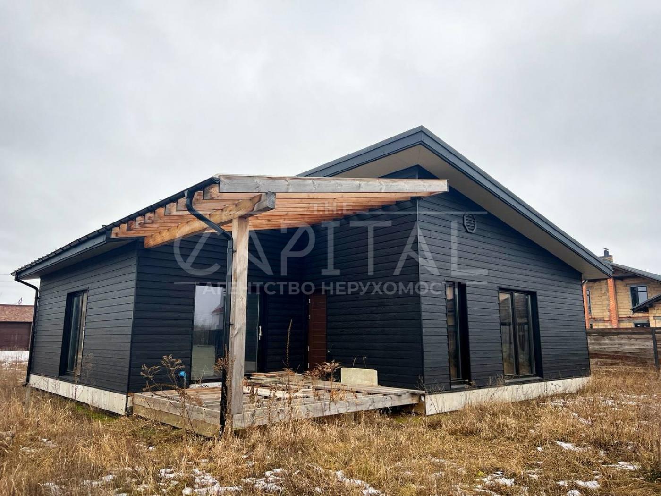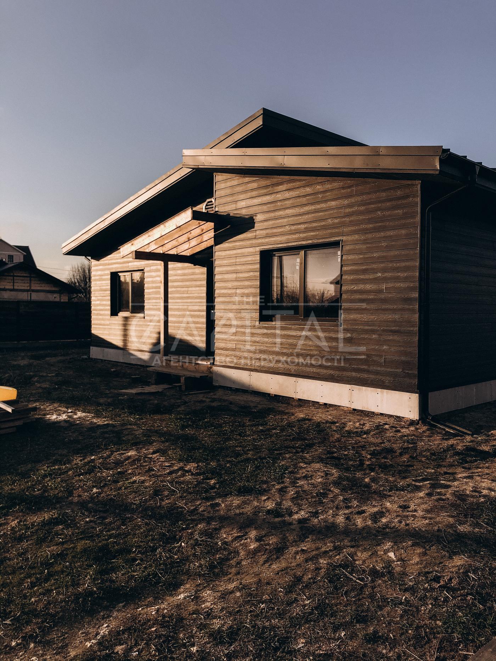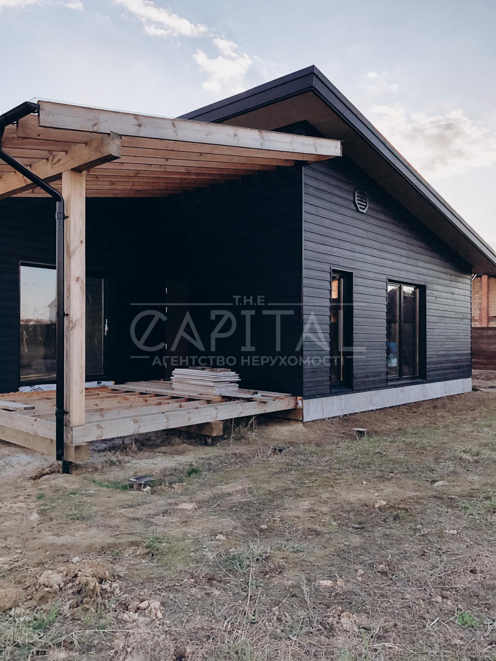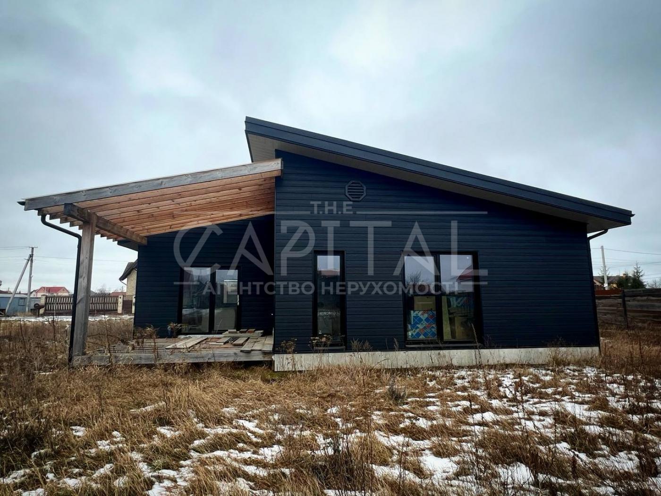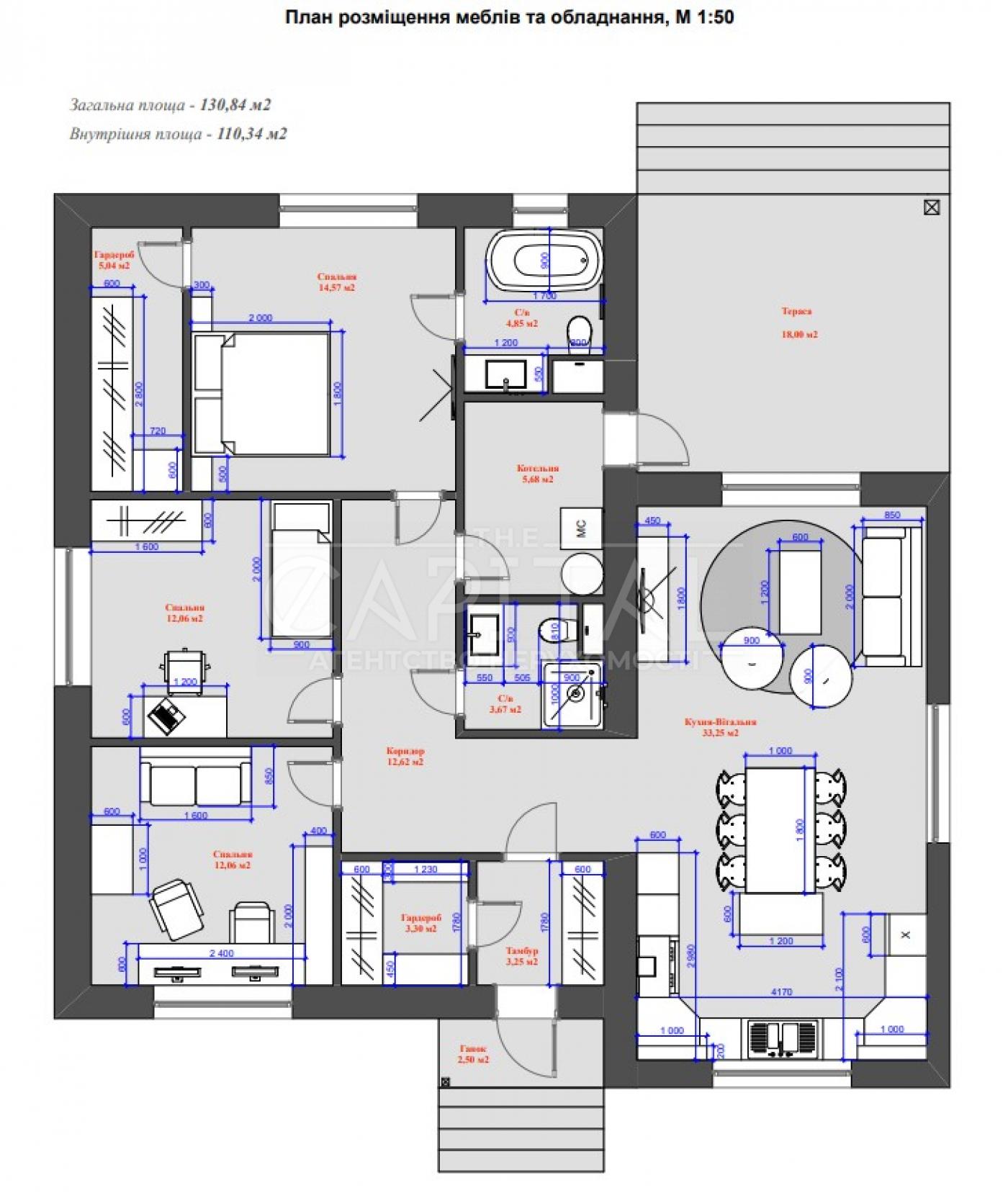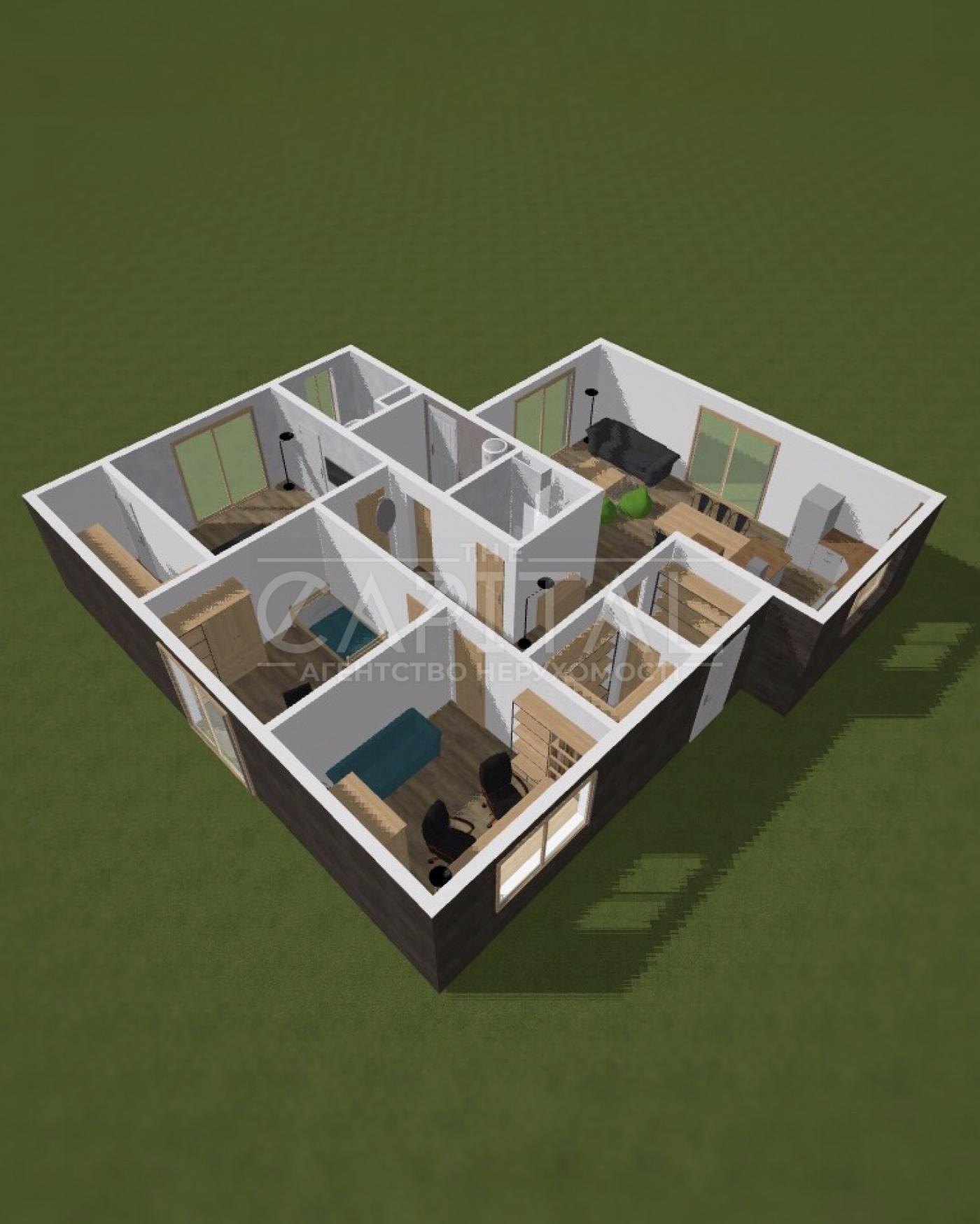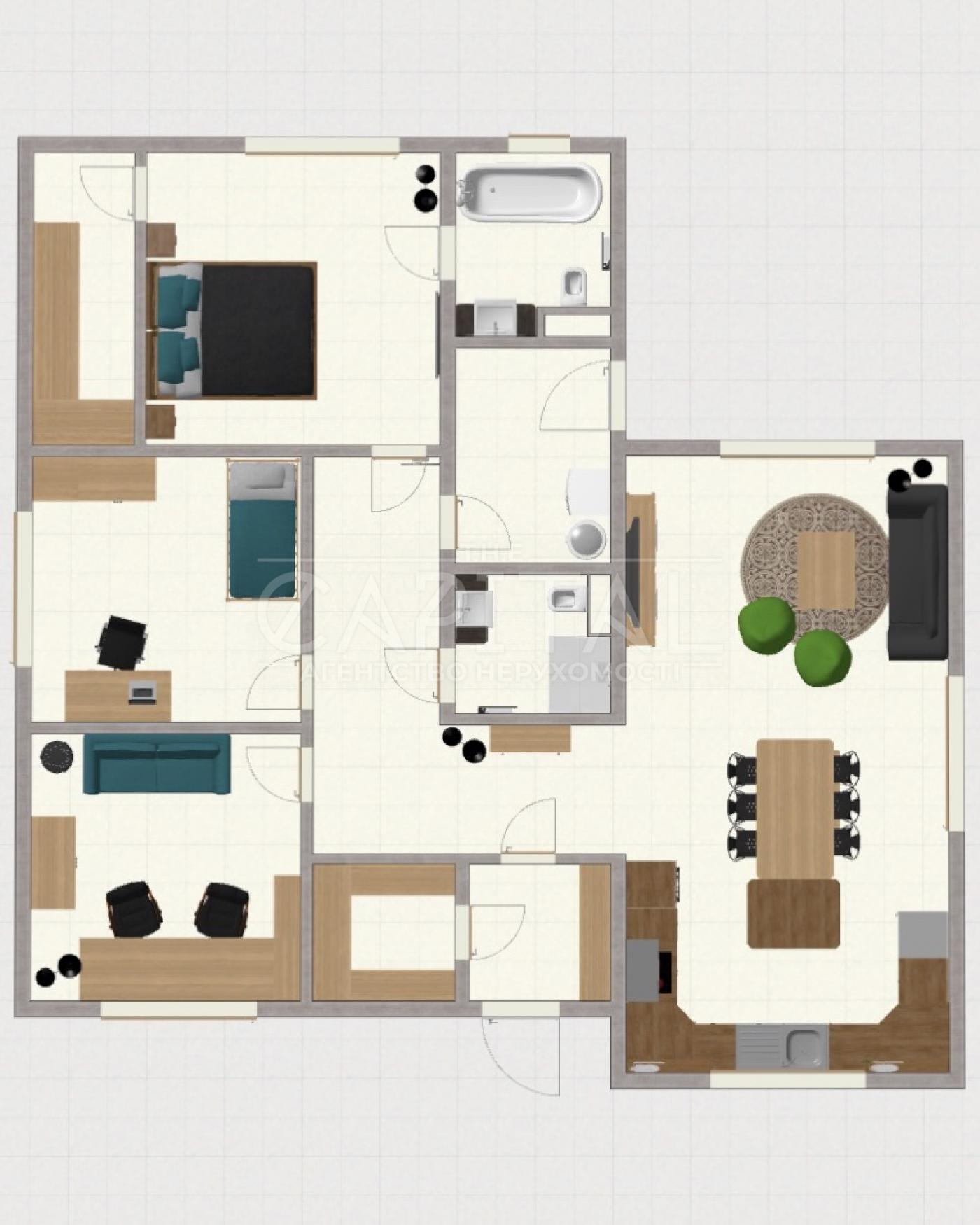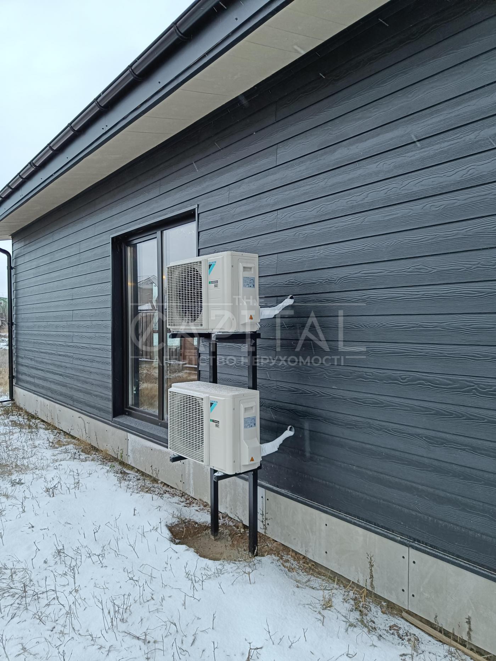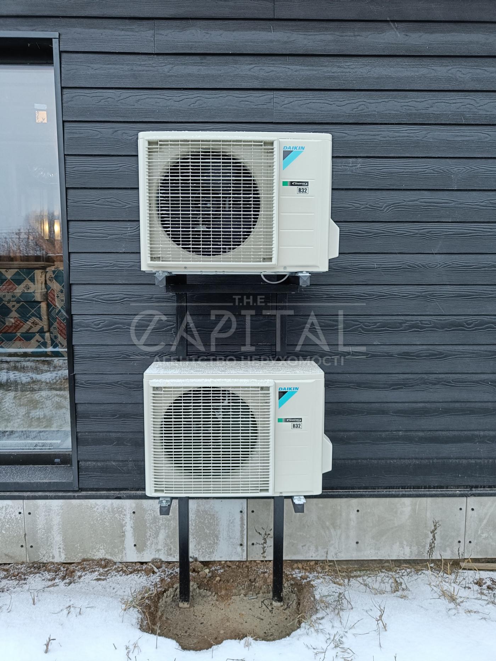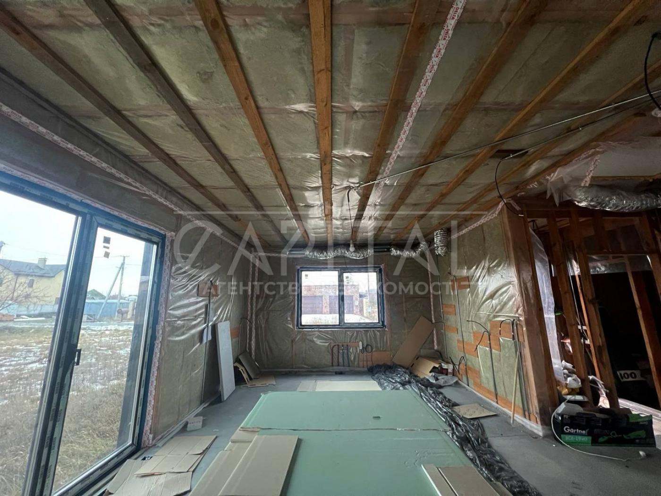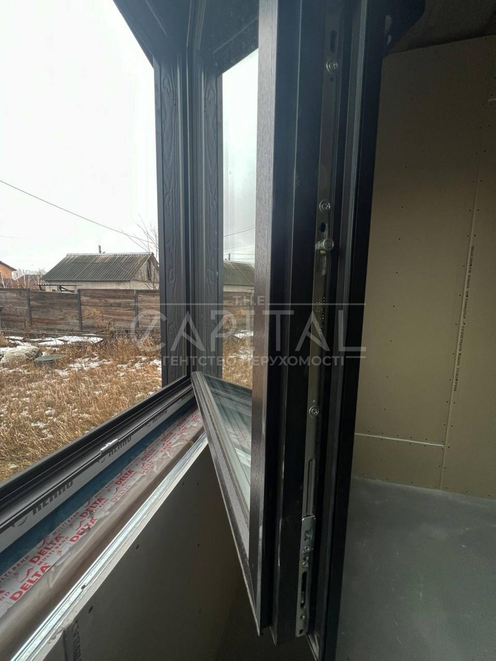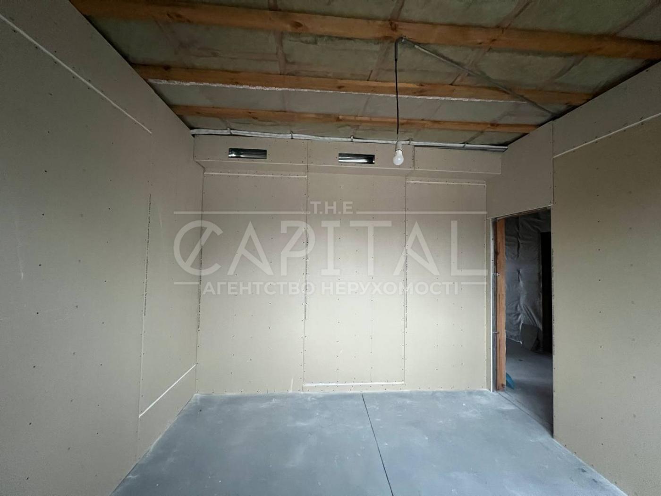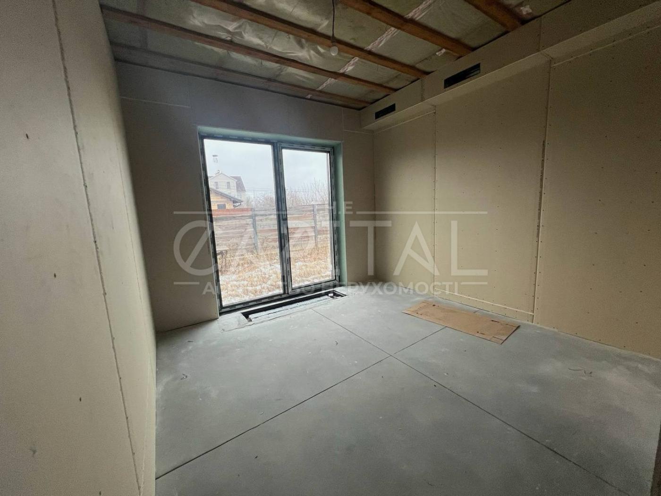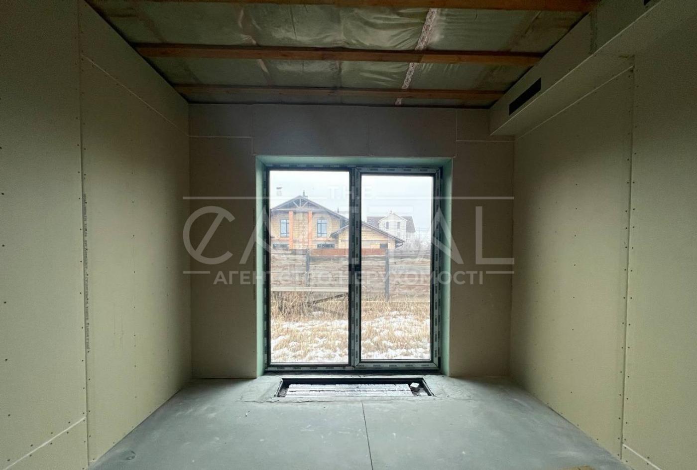USD
Promotion for the purchase of booths from the village. Velika Oleksandrivka (Boryspil district).
Frame booth made using Finnish technology from chamber-dried wood. Excitement for the project. Energy efficiency class A+.
Zagalna square budinka – 130,84 m2
Internal area of the booth – 110,34 m
Dilyanka 13.2 acres (24mx55m)
Functional planning is coming soon:
- 3 separate rooms
– kitchen-vitalnya
– 2 wardrobes
- 2 tbsp
- boiler room
- a corridor
- terrace
In the living rooms, a fine screed has been laid out.
The walls and air ducts of two bedrooms are covered with plasterboard. In the booth there is clearly a need for material (plasterboard and profiles) to carry out further work.
Characteristics of living conditions:
Insulation of external walls (min.wool) – 200mm + 50mm
Insulation of the ceiling (min. wool) – 250mm + 150mm
*Internal walls and partitions - sound-insulating board material 100mm/150mm/200mm
Foundation:
Milk-sinking monolithic stitch insulation foundation, with insulated scaffolding. Project for the foundation of expansion, based on the geotechnical research carried out
Dakh and facades:
– The facades of the house are sheathed with CEDRAL fiber cement siding, which does not require maintenance, with a service life of over 50 years.
https://www.cedral.world/uk-ua/facades/
– The roof is covered with RUUKKI corrugated roofing. RUUKKI metal gutters and downspouts.
– The roof of the porch and terrace is covered with transparent monolithic polycarbonate
Windows and doors:
– REHAU SYNEGO MD windows installed through a "warm" profile.
– Entrance doors and doors from the boiler room to the terrace: Finnish KASKI wooden doors of the THERMO series with thermal conductivity coefficient U = 0,6 W/m2*K,
installed via a “warm” profile. ABLOY locks with Protec2 series cylinders. The master key opens the wrong doors.
about the door - https://eurogrupsa.com.ua/product/uo6/
about Protec2 locks – https://eurogrupsa.com.ua/tsylindr-protec2/
about the master key - https://eurogrupsa.com.ua/maister-systema
Communications and engineering systems:
Electrical – 20 kW, 3 phases, new dispenser, agreement with day-night tariff, grounding circuit. Connection box.
Electrical wiring - installed electrical panel and multimedia panel, laid cables (electrical and internet). Skin support (sockets/lights) draws a line around the shield. Everything goes well with the project: reinstallation of sockets, fixtures and overhead lights. From the booth to the entrance to the doctor, lay a signal cable for the gate and intercom.
*To carry out internal operations, a “time-clock” circuit for lights and sockets has been implemented.
Air conditioning and air conditioning – two air-conditioning heat pumps DAIKIN (air conditioning and air conditioning with a wind piping system). Backup/supplementary heating system - under the large windows in the rooms, underfloor convectors are installed, in one bedroom it is planned to install an electric wall-mounted convector.
In wet areas and vestibules, an electric heating system is designed.
Ventilation – supply and exhaust ventilation with a filtration system and air heating. The air is supplied from the street through a filter block and heating (heated up in the cold season) in the bedroom, and the living room-kitchen. Prepared for use in bathrooms, kitchens, dressing rooms and boiler rooms. There is no need to open the windows for ventilation, this will change the thickness of the wood, saw and file.
Water – Sverdlovina <20m. Hard water with minimal water flow (water treatment system designed)
Sewerage - two-chamber septic tank with concrete rings (storage system + drainage).
Water supply and s/v - a system of hot and cold water pipes is distributed throughout the cabin. In the boiler room there are communications for connecting the boiler, water treatment system and washing machine. In the installation of Geberit installations (toilets in boxes) and
mixing hygienic showers from Hansgrohe during installation. Bathtub made of Fancy Marble Dolores stone for installation in the bathroom
master bedroom (new, packed) https://fancy-marble.com/vanni/tproduct/371658940-…
Internet – to the multimedia shield of the establishments, a fiber-optic cable from the provider “Apelsin.Net”.
Design documentation available:
- the project of the power frame
- foundation project
- a report on the engineering and geological refinements carried out on the site
- scheme-project for placing sockets, switches and overhead light
– construction passport of the object
Look at the front house with an expert THE CAPITAL
Object code 3.1.5.9.1.7.3.5.3.9.9.9
Show on the map
$
130.84 m²
3 rooms
/1


