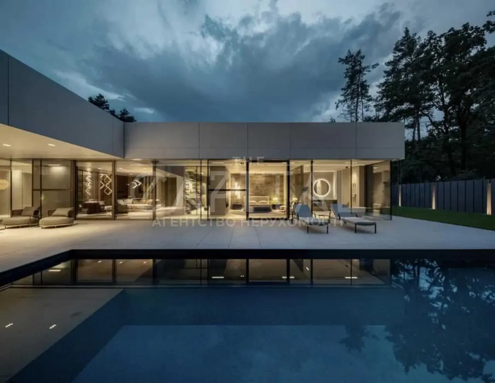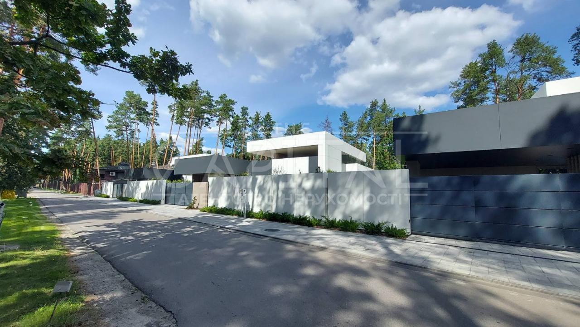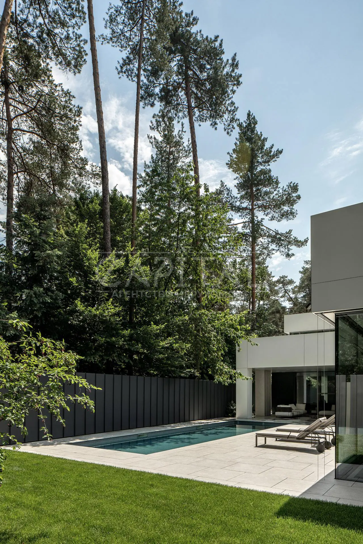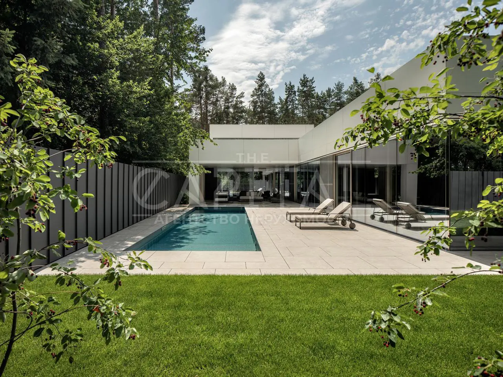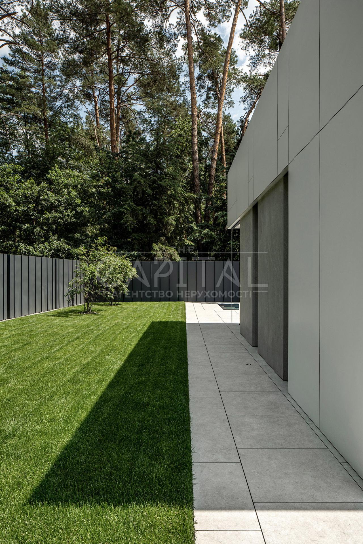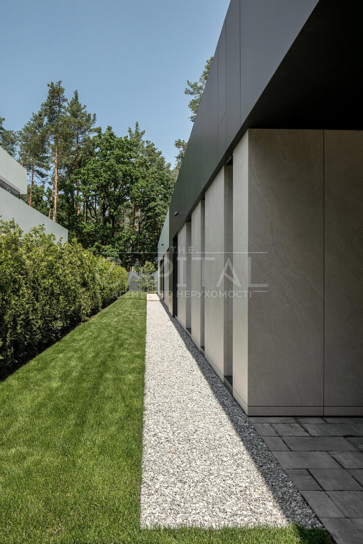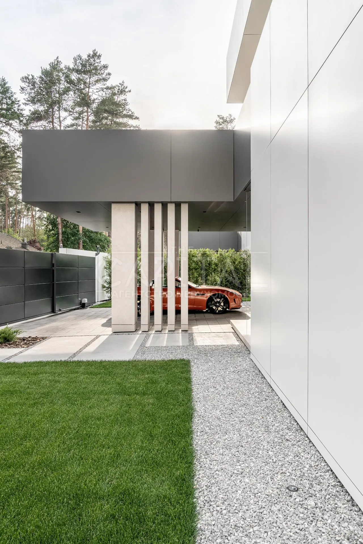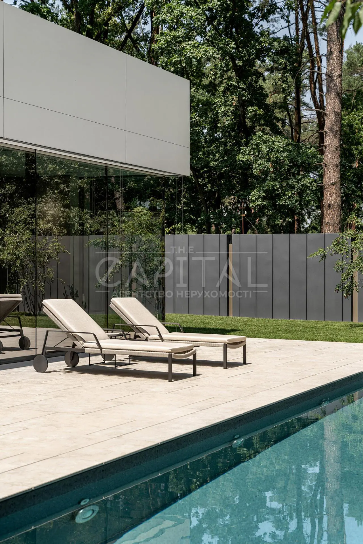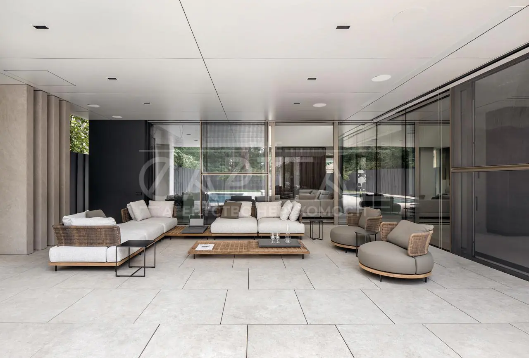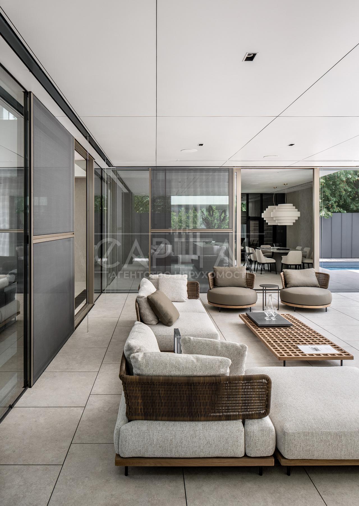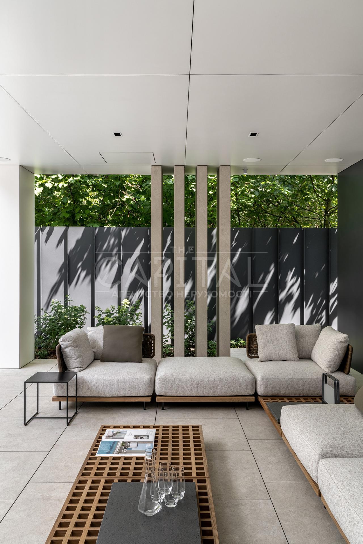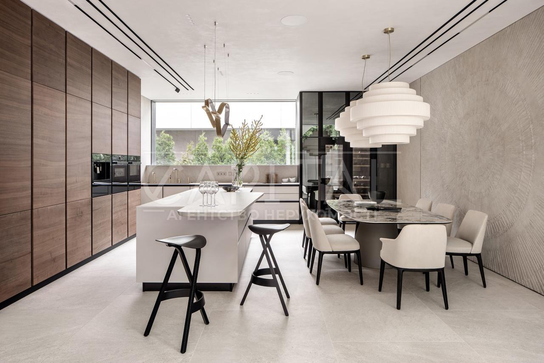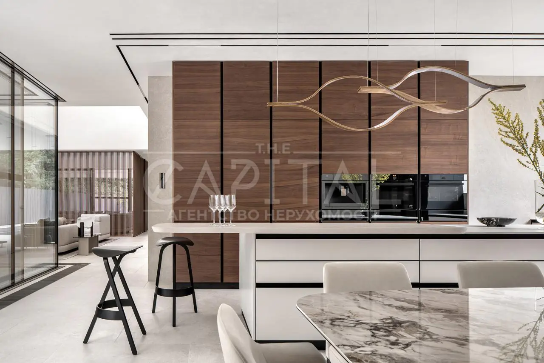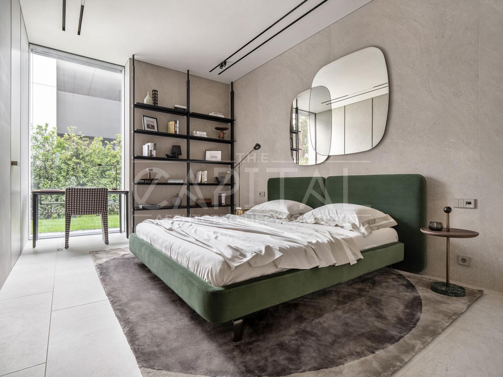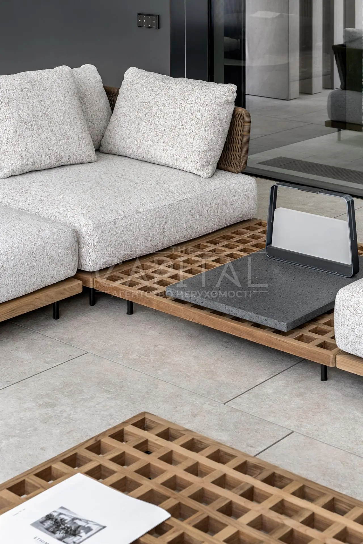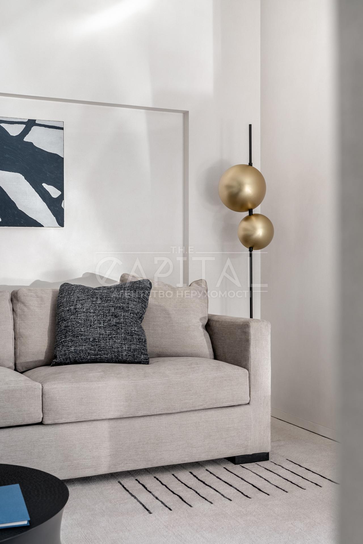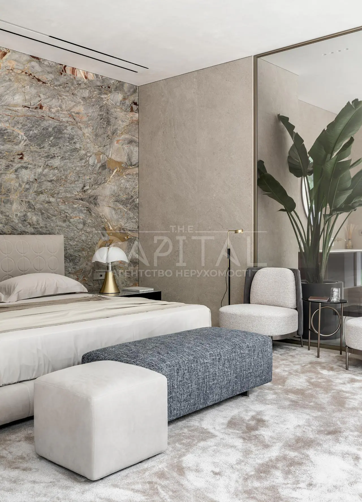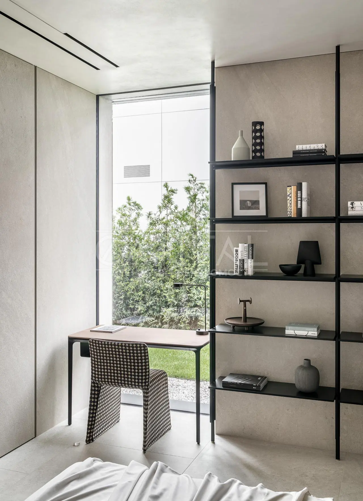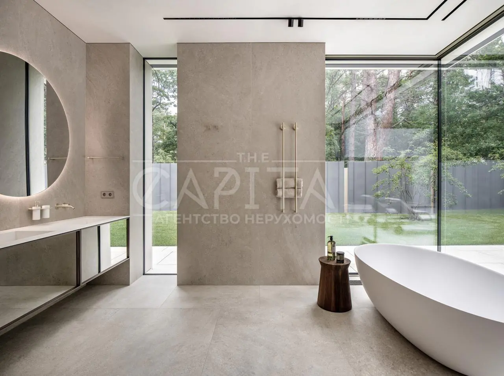USD
House for sale, 305 m2, village. Plyuti, Obukhovsky district.
Sales booth, 305 m2, village. Plyuti, Obukhivsky district.
House with designer quality renovation.
Far from the noisy road, near a pine forest, maximum privacy with nature.
There is all the necessary infrastructure: restaurants, shops, spa.
The house has an area of 305 m2
Plot near the house 11 acres.
The house has 3 bedrooms, a living room, a kitchen, an office, a staff room, dressing rooms, 5 bathrooms.
There is also an outdoor terrace with a home theater, a swimming pool, a barbecue area and a place for 2 cars.
comfortable fence height
noiseless telescopic gates with a full opening time of the door in 10 seconds
the gate is connected to the "smart home" system and you can open it at the entrance using the application in your car
carport for two cars
video surveillance and intercom around the perimeter of the site and above the gate
Facade:
Hinged ventilated facade made of Fundermax HPL panels (Austria) and Inalco large-format porcelain tiles (Spain). 50 year warranty
The dimensions of the facade plates of ceramic granite are unusually large - 3x1,5 m, the thickness of the plate is 6 mm
The heater is mineral wool with a thickness of 150 mm
Facade material - completely environmentally friendly
Window:
A distinctive feature of the architecture of the house is panoramic glazing and sliding systems that allow you to achieve maximum unity with the courtyard and terrace. The glazing area of the living area is up to 70%, which creates a feeling of being in nature
Aluminum windows and doors Rayners (Belgium). Concealed installation of frames.
3 opening openings 2 m wide each, equipped with mosquito nets
Energy-efficient double-glazed windows with sunscreen coating and inert argon gas inside, which retain heat as much as possible in winter and do not allow the room to overheat in summer
The color of frames and accessories is specially created at the manufacturing plant for this project
External sun blinds Manezh allow you to protect the facade from excessive insolation
Doors to:
Glass entrance doors Oikos (Italy) with triple glazing
Interior doors and sliding partitions Rimadesio (Italy)
Walls:
Inside the house, the walls are lined with Inalco porcelain tiles (Spain)
Living room:
Designed to accommodate a company of 10 people
A second light and a ceiling height of 6 m create a feeling of spaciousness
Marble panel
Wow effect - extendable home stereo cinema - BANG&OLUFSEN
Living room connected to a hidden office
#3159.16567
To show on the map
$
305 m²
5 rooms
/1
