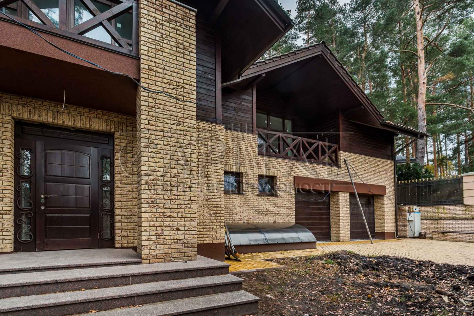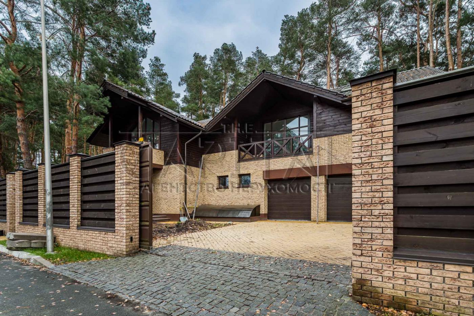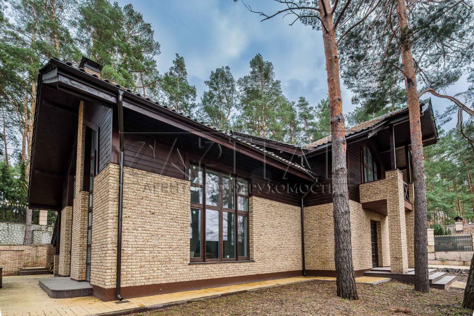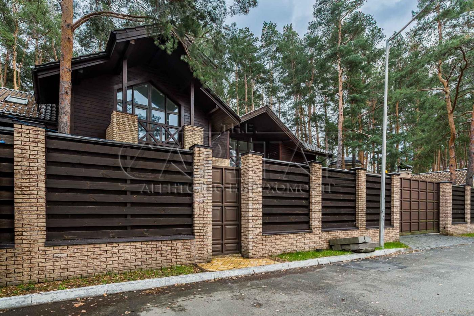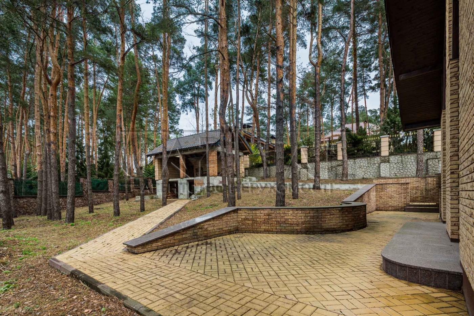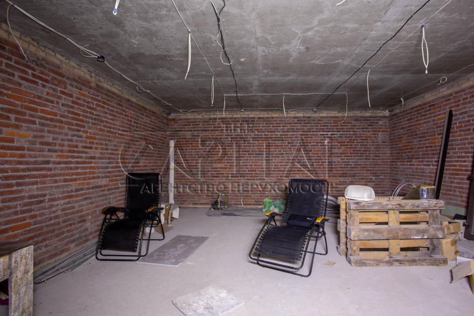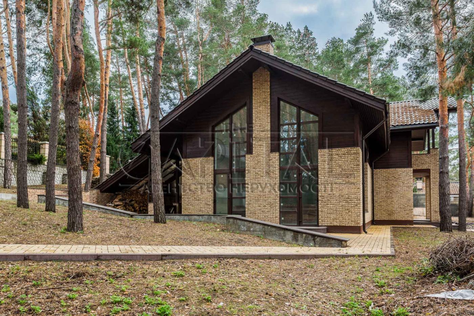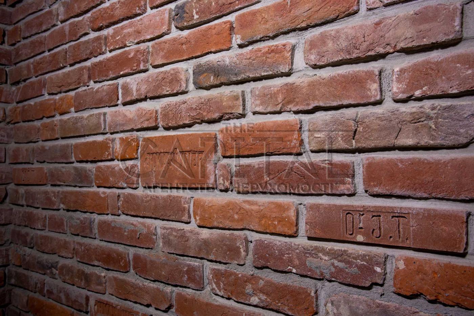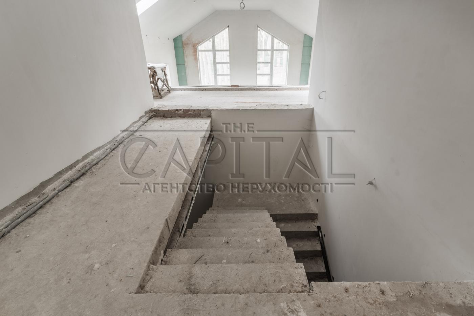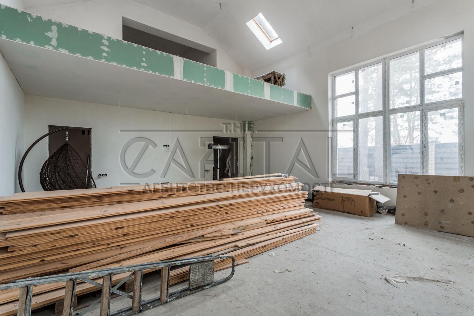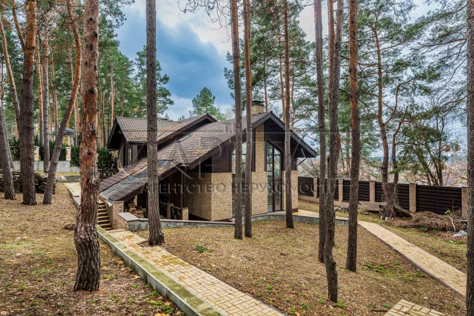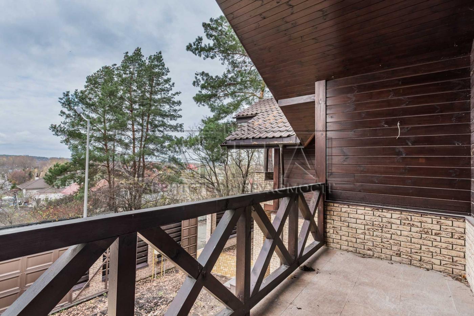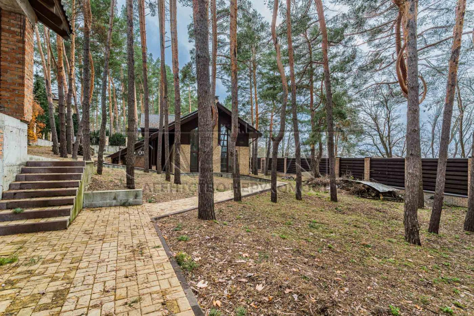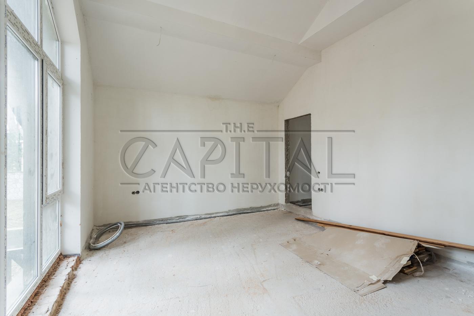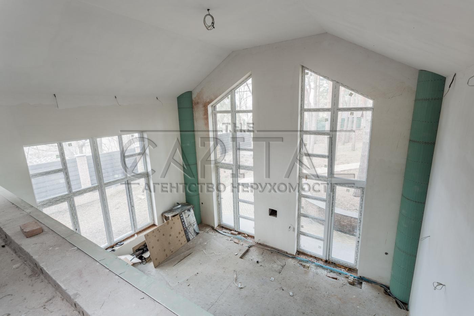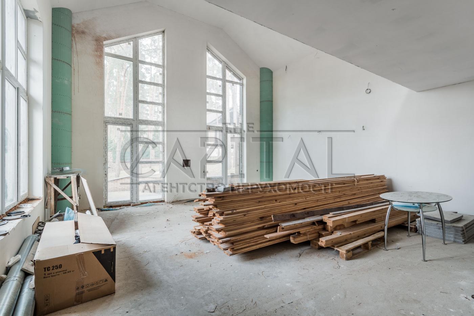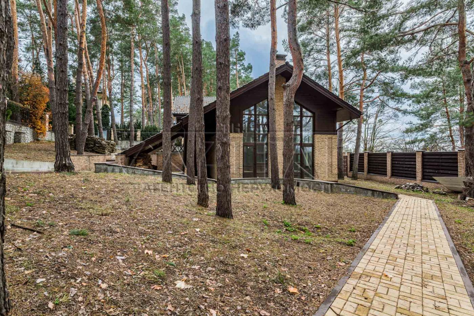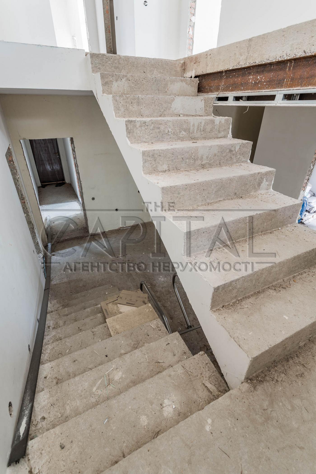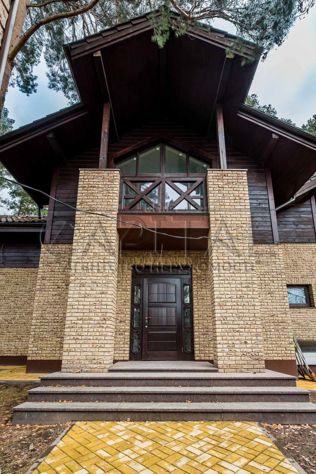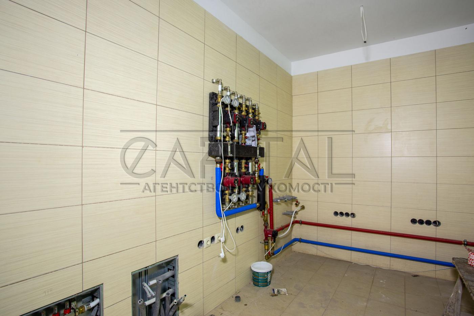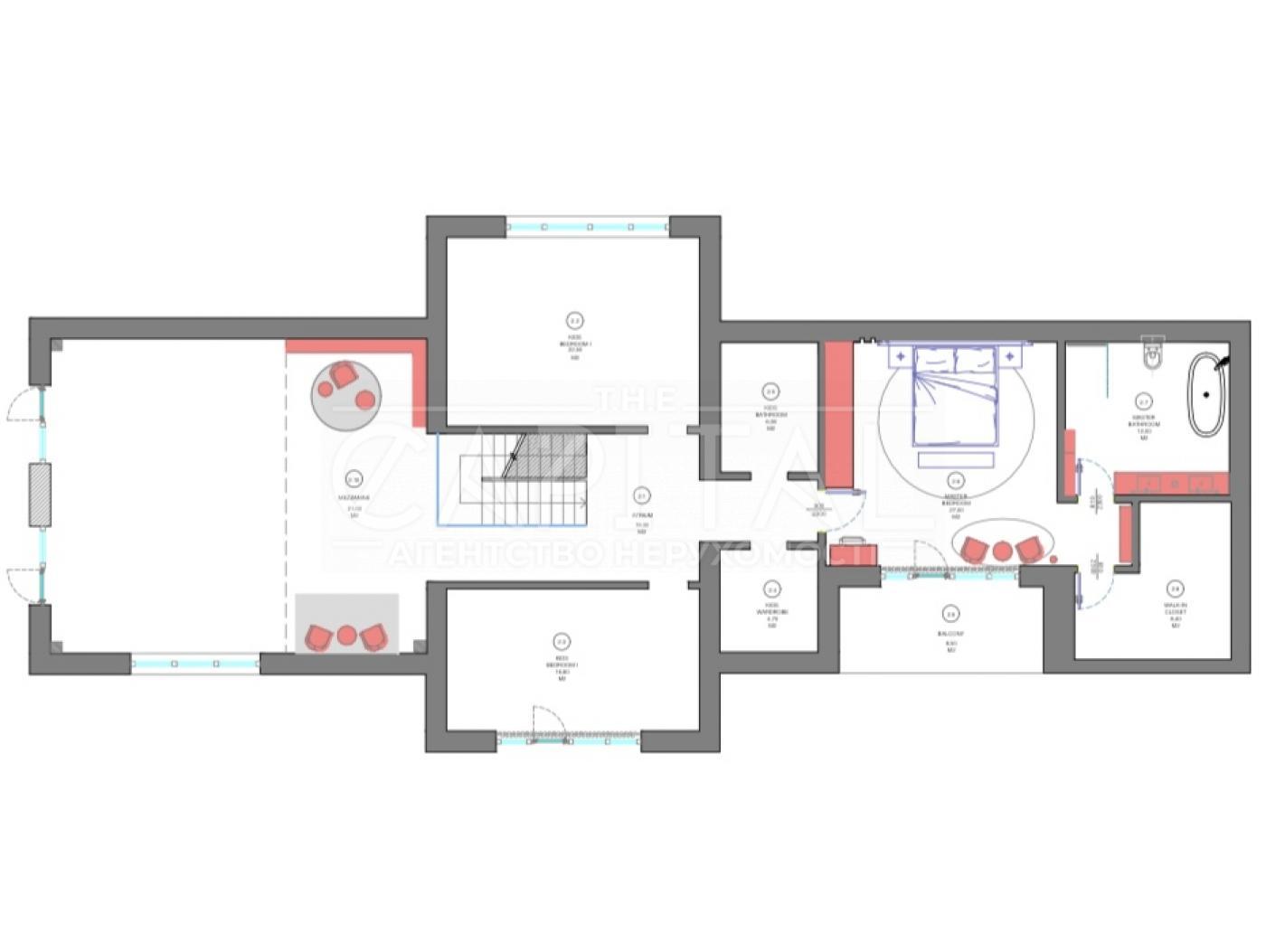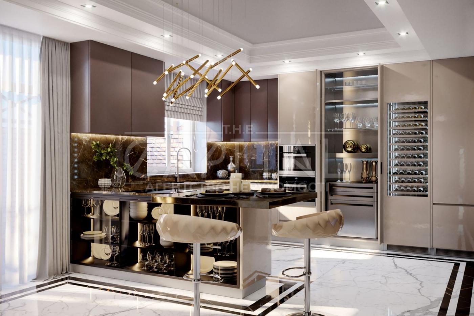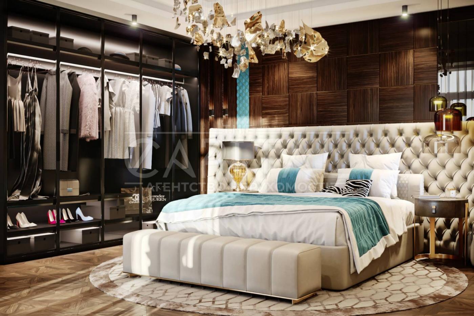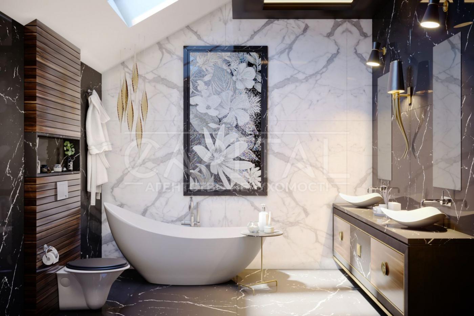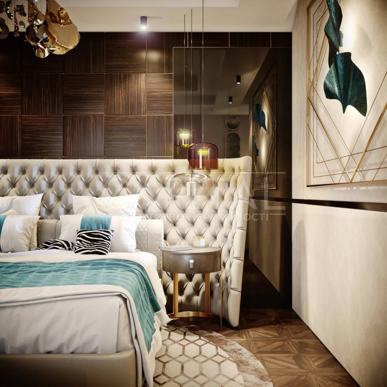USD
Sales of a 3-surface booth, metro Gostomel, Pushcha Sosnova, Buchansky.
Sale of a 3-storey house, Gostomel, Pushcha Sosnovaya, Buchansky.
Location:
4 km from the budinka: 400 sq.m. retail space shopping center "Auchan", shopping center "Epi"Centre", shopping center "Novus", shopping center "Avalanche".
German international school, Kyiv International school American and British international schools in the 20th century. from the booth.
MTA Tennis and sports club, 5th century.
Метро Академмістечко, 15 хв.
Voditsa Pushcha, sanatoriums and recreation, adventures, bicycle and quad bike rides.
The area of the plot and the characteristics of the booth.
Zagalna area of the plot: 15 acres, forest.
Zagalna budinka area: 484 sq.m.
The building's booths are in operation.
Facade: 65 meters.
Surface thickness: 3.
Type of foundation and re-crete: monolithic-block-stitch, re-crete monolith.
Wall material: 1.5 red mark.
Thermal insulation: basalt thermal insulation wool under the façade clinker core (Holland), combined with a trimmed board.
Cover type: ceramic tiles Raben (Poland).
Type and type of internal and external insulation: external insulation. There are no dew points. The most beautiful thermal effect.
Windows and doors: Window 3 glass 2 packages, Schuco, Belgium, argon.
Engineering.
Electrical supply:
• Power 55 kW.
• 3 phases.
• Earth.
Scorch type:
• gas boiler.
• electric boiler.
• heat pump.
Type of water supply: water from wet water, under a wet purification system.
Sewage system: local under the water septic tank.
The type of air conditioning system is the same: air conditioning is not required, except for wiring under the split system.
Sound and video system: a complete home cinema with a floating base, soundproofing of damp walls on a zero level.
Security system:
• The group enters the block with security and a barrier.
• Security around the perimeter of the block with visual video.
• Fence.
• 24/7 security post and regular rounds of the block by security service specialists.
Characteristics of surfaces and finishing.
1. First on top of the functional areas:
• Hall, place under the fireplace in the hall.
• Vitalnya.
• Spacious kitchen.
• Guest bedroom and bathroom for cleaning the first one on top.
• Exit to the garage.
2. Improvement of the First’s interior at the top:
• First apply heat to the underlayment under the tiles.
• Prepared walls for plaster.
• The frame is prepared for hanging or tensioning.
• Improved subfloors, parquet flooring.
3. Another on top of the functional area:
• Atrium, under the library and office with other light.
• Two spacious and bright bedrooms, one with a balcony, a bathroom and a dressing room.
• There is also a master bedroom with its own bathroom, wardrobe and terrace overlooking the setting sun.
4. Improvement of the Other’s interior at the top:
• Warmth of the substrate under the tiles.
• Prepared walls for plaster.
• The frame is prepared for hanging or tensioning.
• Improved subfloors, parquet flooring.
5. Placement of zero on top:
• Home cinema.
• Bathroom for cinema hall.
• Zone for recuperation and gathering with friends.
• Space for the boiler room.
• Placement of the front.
• The possibility of installing a sauna with a shower cabin or an additional dressing room has been improved.
• May have its own entrance/exit.
6. Improvement of the interface of zero on top:
• Warmth of the substrate under the tiles.
• Prepared walls for plaster.
• The frame is prepared for hanging or tensioning.
Garage and parking:
• 2 months in a warm garage.
• 2nd month in charge of a garage.
• 2-3 months before departure for staff.
Dilyanka:
1. The purpose of the plot: under Zhitlov’s forgetting.
2. Asphalt road.
3. Forest Park. Conifers and leaves of plants.
4. Plots under the lawn.
5. Leaf stitches, covered with padding.
6. Secondary area in the garden: gazebo, barbecue area, fireplace and tandoor for eco-friendly and healthy hedgehogs.
7. Okrema capital sporuda with a cover area: 30 sq.m. under the gazebo or under the bathhouse for the Vlasnik's birthday.
8. On the zero version, there are basement premises for government purposes.
Exit management system: external sorting of exits, centralization of exits.
Parkan of the plot: creations of stylistically under the booths with the use of the same façade materials. Landscaping area in front of the parking lot for apartments.
#3159.17350054
Show on the map
$
484 m²
6 rooms
/3
