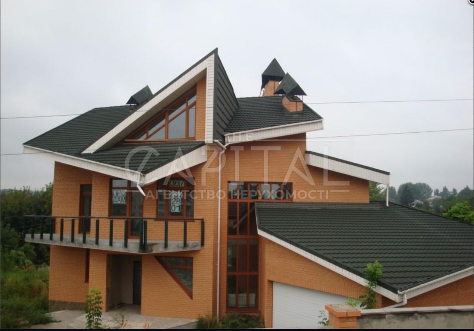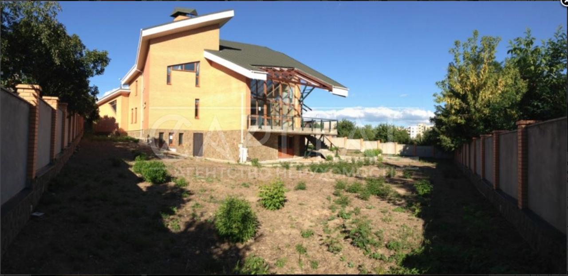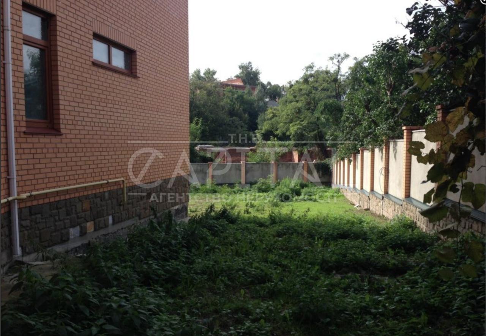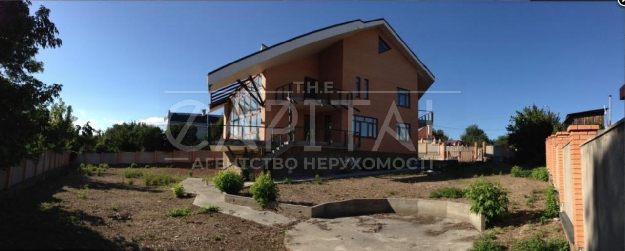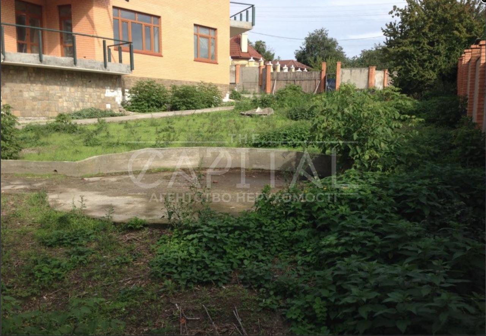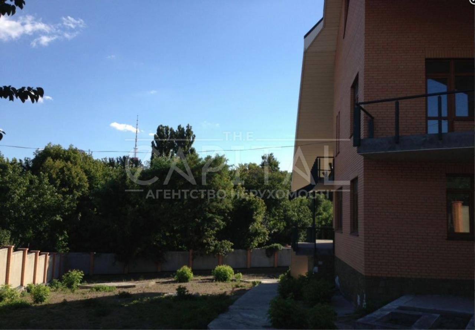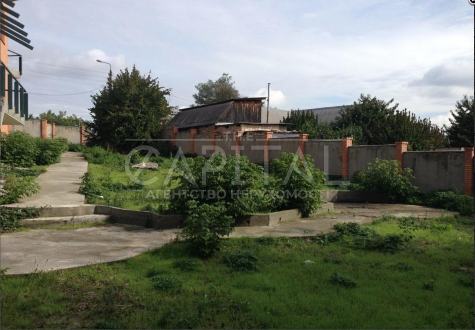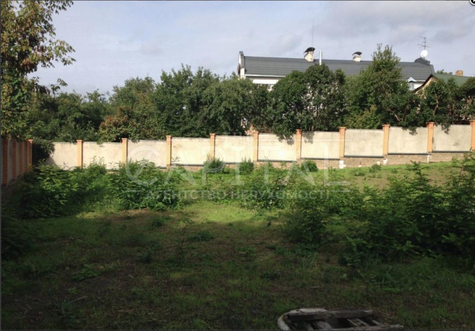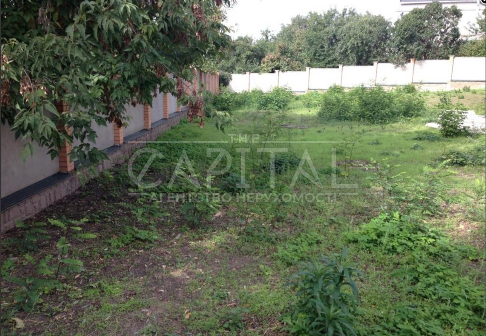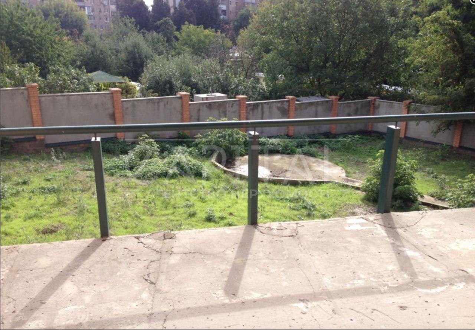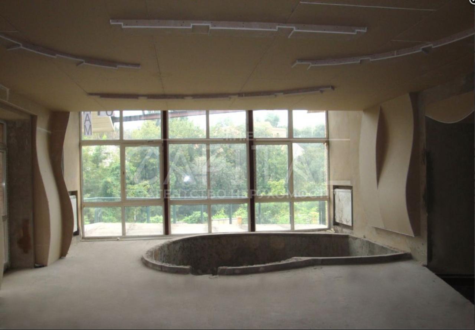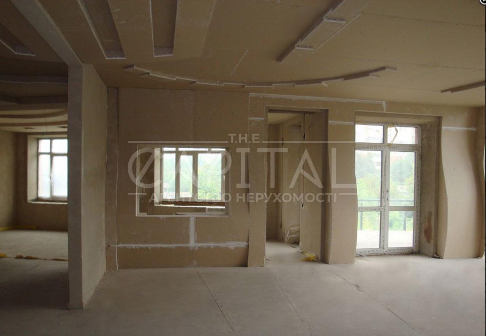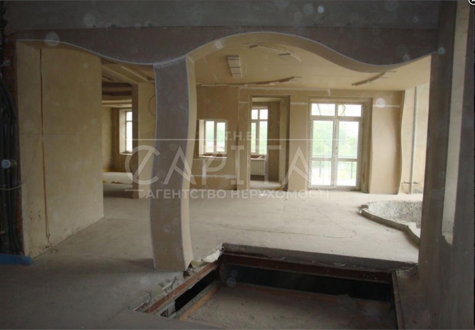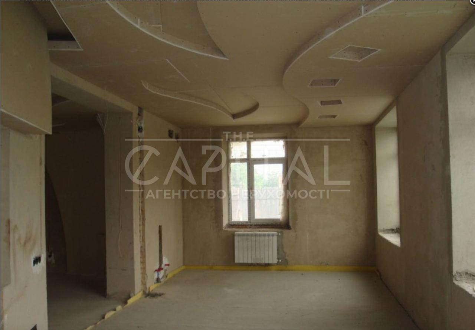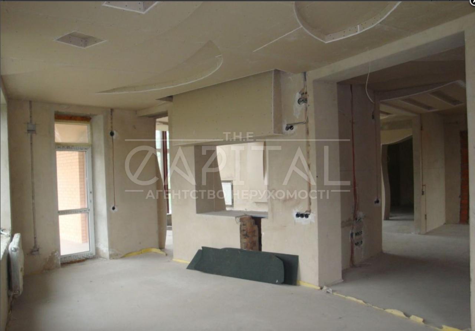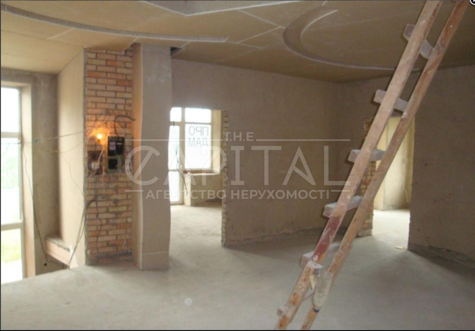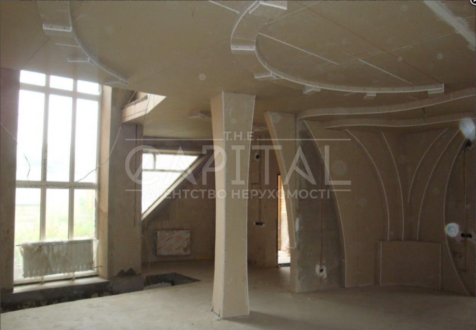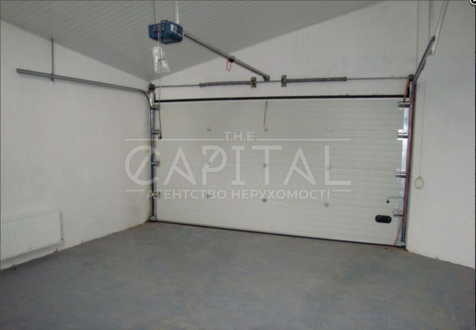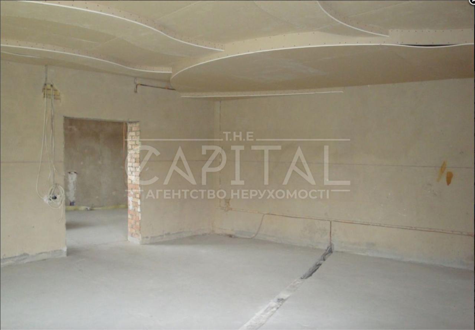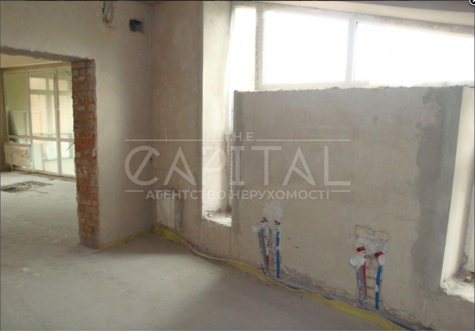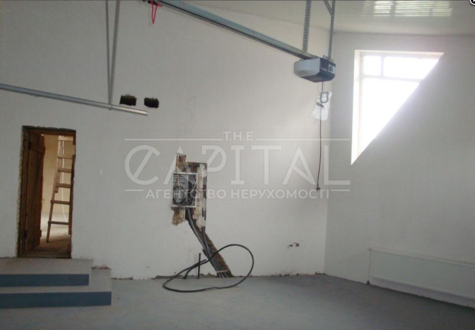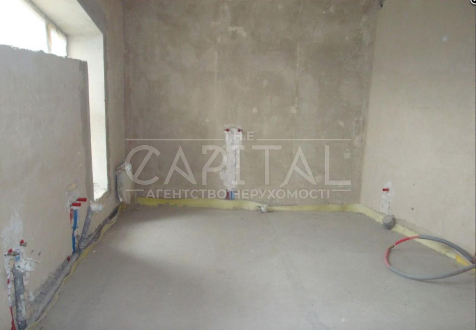USD
Sale of a new luxury house in Kyiv (663 sq. m. / 19 acres of privatized land).
Land documents: State Acts (for 10 acres and 8,94 acres) for the right
property.
Documents for the house: Certificate of ownership, technical passport,
act of commissioning, design and permit documentation.
Chic windows and large stained-glass windows REXAU (Germany) reveal the interior of the house towards nature. Double glazing with 4-chamber profile. Three glasses. The first floor of windows inside the outer glass with armored film (300 microdistrict). The color of the windows is walnut on the outside, white on the inside. Drains installed.
Обустроенная котельная: два Итальянских котла по 60 kW, бойлер 500 литров – Италия, насосы, разводка под систему очистки воды, подогрев бассейна и т. п.
Радиаторы отопления ( 16 атм. ): CALIDOR – Италия. На радиаторах установлены автоматические клапаны Маевского.
Walls, ceilings and floors inside the house: The walls and ceilings of the house are equipped with plasterboard according to the design project, as well as plastered, the floors are prepared for laying finishing materials (tiles, parquet, etc.).
Walls of the house: The house outside is made of facing bricks. The wall of the house consists of a brick wall (facing + ordinary two types), an air gap plus an aerated concrete block (30 cm). At the same time, the poke of the facing brick was not cut in half. All floors of the house are reinforced with powerful reinforced concrete belts. All floors of the house are made by hand due to a non-standard project. All reinforced concrete belts and floors between floors before pouring concrete passed a full examination by the architect and designers of the house. The house is waterproofed both inside and out.
The thickness of the walls of the house is 56 cm.
Теплые полы (КАН – Германия) во всех санузлах, на кухне-столовой, в постирочной, во входном тамбуре и прихожей, а также в зоне бассейна и сауны. Во всех санузлах, под чашей бассейна и чашей под гидромассажный бассейн, а также в котельной и гараже установлены аварийные канализации в полу.
The wiring of electric, telephone, music cables, security and fire alarms, satellite TV, the Internet, video surveillance around the house and the perimeter of the site by 95% has been completed.
Balconies and terraces: Five balconies-terraces (105 sq.m.) plus an entrance terrace (35 sq.m.) on several levels.
Крыша дома ( 420 кв. м. ): (Gerard – Новая Зеландия) металочерепица покрыта крошкой натурального камня (нешумящая, бархотная, 50 лет гарантии). Двойная стропильная часть с двойной сплошной обрешеткой и утеплителем 200 мм. Пароизоляция и гидроизоляция с двух сторон.
Garage for two cars: (41 sq. m., height 3,7 m.). Lifting euro gates. The floor is tiled, the walls are covered with sandpaper, the ceilings are hemmed with white clapboard.
Yard of the site: The entire site is planned, concrete paths, reinforced concrete platforms are organized, where cars and blind areas will drive, as well as a place for a gazebo. An underground storm sewer has been laid out on the site.
Fence: There is a fence along the perimeter of the site. The fence posts are made of facing bricks, matching the color of the house, and the partitions are made of bricks that are plastered. Installed ebbs with visors.
The basement of the house and the fence: The basement of the house and the fence is lined with decorative stone.
Floors of the house:
1st floor: (185 sq. m., height 3 m.). Hallway. Hall. Second light. Kitchen, dining room. Spa area with swimming pool. Bathroom. Laundry room. Two large terraces. Access to terraces and courtyard. Garage entrance. Places have been prepared for the installation of a hydromassage pool, an aquarium, a Finnish sauna, a Turkish steam bath, and a billiard room. A glass elevator can be installed in the second light.
2nd floor: (152 sq. m., height 2,9 m.). Large lounge for relaxation. 4 bedrooms. Dressing room and bathroom in an adult. Second bathroom on the floor. Second light. Three terrace balconies.
Attic: (108 sq. m., height up to 4,5 m.). Can be placed: an office with a library; hall for receiving guests, children's playroom, etc.
Ground floor: (177 sq. m., height 2,5 m.). Gym. Those. premises. Boiler room.
Show on the map
$
663 m²
10 rooms
/4
