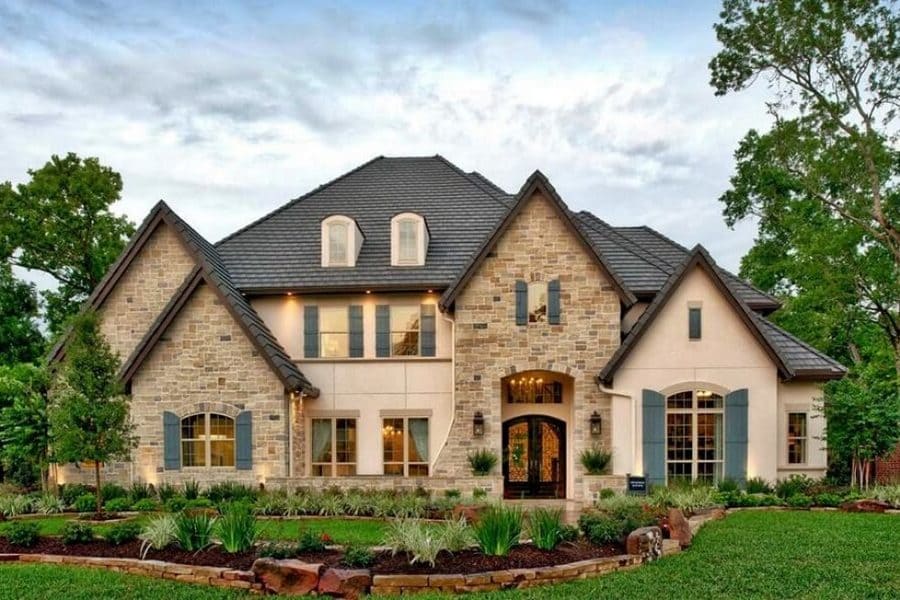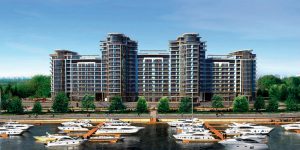The creation of a project and the construction of a private house include solving many problems. These include the choice of building and finishing materials, the number of floors of the future building, the layout features with the determination of the total area of the entire building.
However, the very first problem that future owners face concerns the choice of architectural style. Currently, the styles of architecture of country houses are so diverse that not everyone is able to distinguish one from the other. To use centuries-old principles in the construction of a structure or to absorb only certain features of a certain direction?
Projects of country houses in a classic style
Classics in architecture create a sense of solidity, reliability and emphasize the good taste of the owner. This style is perfect for large buildings that will stand out from other architecture with the following features:
- Clear and symmetrical arrangement of forms.
- Proportionality in every detail, which in general creates an impression of simplicity and harmony.
- The presence of neat decorative elements. For example, in the classics, balustrades and columns are often used.
During the construction process, only natural materials are used - marble, tiles, plaster, metal forging. The interior of a country house in a classic style is simple and understandable, but at the same time, each element of the decor is quite expensive, functional and reliable. By the way, if you are thinking about buying real estate, we recommend that you contact our professional luxury real estate agency THE Capital.
Country house in Provence style
In the understanding of many Ukrainian designers and customers, Provence is a provincial architecture, born somewhere in France. And this is true, the Provence-style country house project is usually simple, filled with light. This structure is inherent in:
- Light colors with an emphasis on the surrounding nature.
- Lack of rough decor.
- Minimalism - even despite the impressive areas, such a house will seem cozy and small.
The interior of a Provence country house is characterized by light vintage furniture, antique textures and an abundance of natural materials.
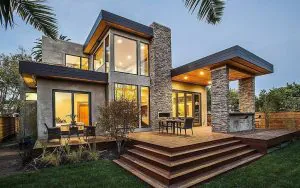
Art Nouveau country houses
Such buildings were actively erected at the end of the XNUMXth century, and to this day many landowners dream of building Vacation home in the art nouveau style. This direction turned the look at private construction - you can abandon rigor and use unusual forms, but within the limits of the permissible. Therefore, experienced designers, taking on the project of a country house in the Art Nouveau style, first of all take into account its traditional distinctive features:
- A lot of smooth lines, especially in the area of windows, roof and doors.
- During finishing it is allowed to use any materials.
- The facade is characterized by floral motifs.
It is difficult to design Art Nouveau, not all architectural styles of country houses are distinguished by the large presence of such a number of smallest elements in the internal layout and interior. For example, the style is characterized by many ups and downs, turns. Private rooms are usually designed around a large hallway.
Read more:: How to rent out non-residential premises?
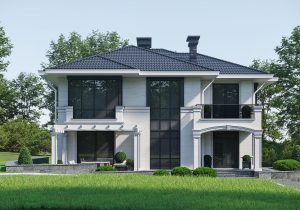
Rustic architectural style of a country house
A characteristic feature is a small area; only timber is used in construction. Such construction is quite expensive, but on the other hand it creates the impression of comfort and security. Windows, platbands, roofing and doors are decorated with carvings, there are shutters. The interior of a country house in a rustic style may contain elements of country, vintage, there are features of the European direction.
Neoclassical country houses
Neoclassicism is characterized by strict and elegant lines, the absence of unnecessary decorations. The direction appeared at the end of the XNUMXth century, inspired by the majestic buildings of the antique periods of ancient Rome and Greece. As in the classics, it is advisable to apply the style in relatively large buildings with an impressive adjoining territory.
The interior of a country house in the neoclassical style includes decorative elements in gold and silver, furniture with moderately openwork elements.
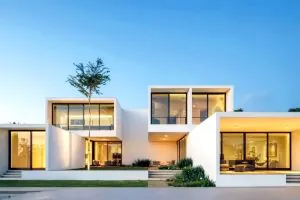
Country houses in the style of minimalism
Minimalism is one of the most widespread trends in architecture, especially private construction. Includes the use of only functional elements in the exterior, and in the organization of the internal situation. A country house in the style of minimalism is always a strict structure without excessive decor. Other features of this architecture:
- Conciseness and simplicity.
- Naturalness. Creating a project of a country house in the style of minimalism, architects give preference to wood, glass and stone.
- Unity of shades - light colors are most often used, sharp transitions are not allowed.
It is easy to understand that this is a modern style country house project, thanks to the use of various technical innovations. For example, designers often plan lighting around the entire perimeter of the house, make a living room with glass panoramic windows. The interior of a country house in the style of minimalism is based on a minimum of details and a large amount of color. There is never "clutter" here, each element of the interior is chosen for a specific purpose.
Read more:: Renting out an apartment: how to write an ad correctly?
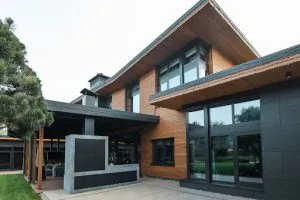
Loft-style country house project
Loft-style country house combines negligence and sophistication of taste, there are no formats and stereotypes in it. When developing a house, you can safely bring in whatever the owner wants, the goal is emancipation. The roof in such houses is flat, communications are visible, the ceilings are high, and there are no partitions. Any materials are used in construction.
The interior of a loft-style country house resembles minimalism, because usually there are no unnecessary elements, only what is needed for life.
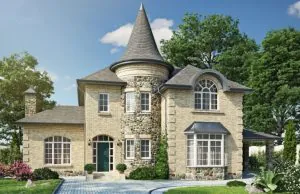
Country house in the style of a castle
The main goal of the castle style is to create an impregnable fortress, but only from the outside. The architecture includes many towers, columns and enfilade annexes. In construction, modern materials can be used, more often they give preference to natural ones - stone, wood. The interior of a country house is in a modern style with elements of gold, silver, large paintings and additions in the medieval style. The rooms may also have carpets, massive lighting, since the windows are relatively small.
Italian style house projects
The outer walls are almost always covered with plaster, the roof is bright, often of red or terracotta tiles, which protrude slightly into the outer walls. Perhaps the presence of decoration using tiles or stone. The walls are ornamented, the courtyard is always carefully thought out. The windows are decorated with wrought metal balustrades. An Italian-style country house is always:
- small foundation;
- flat roof;
- asymmetry of the facade;
- big windows;
- light exterior walls.
Japanese-style country house
This is a combination of minimalism, in which there is simplicity, grace, no unnecessary details. The Japanese style is based on thrift, respect for nature. In the construction of such a house, only natural materials are used - glass, wood and stone. Traditional doors are being replaced by sliding structures, and there are only lightweight partitions between rooms. The minimum amount of furniture.
Country house in chalet or alpine style
Chalet-style country house designs are often confused with English or Scandinavian ones. This is not surprising, since the direction was formed in Europe, in the French Alps, where the architecture of neighboring countries was originally used, but at the same time the principle of reliability and massiveness prevailed, since there is often bad weather in the mountains. Therefore, if you look at the photo of a chalet-style country house, you can highlight the following:
- the roofs are shallow, protruding noticeably;
- facing only from natural materials;
- there are almost no decorative elements;
- the interior arrangement is simple and functional.
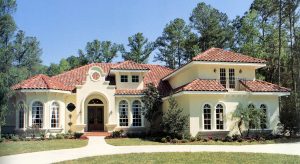
Country house in Mediterranean style
This style is rather collective and represents a combination of architecture inherent in the Mediterranean countries, namely:
- simplicity of layout;
- pastel shades;
- flat roofs;
- large terraces and high fences.
Mediterranean-style country house projects often include the construction of large balconies, patios. There is a swimming pool in almost every house or in the local area. The interior is modern, functional, and the furnishings include the use of furniture with strict angles and shapes.
Projects of country houses in the English style
The restraint inherent in aristocrats is the main feature of the English style. Houses are reliable from the inside, symmetrical, windows are always the same, with shutters, doors with pilasters and panels, roofs are flat. Modern materials are used in construction, but the exterior is almost always made of red brick in combination with white stone. The interior of a country house in the English style is restrained, includes the following elements: simple upholstered furniture, a kitchen set in light shades, vintage details may be present.
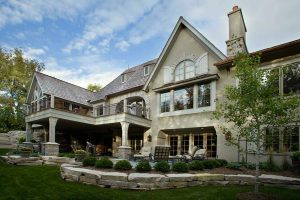
Country house in French style
The architecture resembles Provence - the embodiment of elegance, aristocracy, good taste and wealth. The construction is carried out from natural materials, the roof is of a classic convex shape, the walls are light, there may be a classic decor. It is very spacious inside, everything is in light colors - simple upholstered furniture can be replaced by an abundance of decor, drawers and cabinets in vintage style.
Country house in country style
Country music is a collective trend, since each house with such architecture turns out to be unique. This category includes low structures made of wood, often large logs. The windows are small, the roof is classical, the facades can be decorated with plants. The presence of shutters is allowed. The interior of a country house in the country style corresponds to the external architecture - an abundance of natural shades and natural materials are welcome.
Country houses in European style
Architects often use the term “European style”. In fact, this is a mixture of many architectural directions, which ultimately led to the following:
- Strict geometric shapes with elements inherent in the region of residence.
- Two or four shaped roof tiles.
- The windows are of a strict square shape.
- Facade with plaster finishing.
The interior arrangement is modern, absolutely free. Functionality is a must, cabinets with many shelves, vintage elements are allowed.
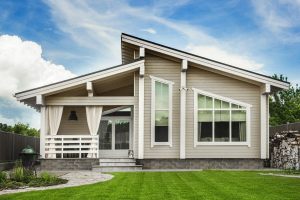
Scandinavian country house
If you want your home to last for many years and not collapse under the onslaught of harsh weather conditions, Scandinavian-style architecture is ideal. The houses are based on such qualities - there is no pretentiousness, there is functionality, the use of natural materials in construction and small size.
The basement and basement are absent, there is an open terrace, always a spacious porch. Smooth roof, windows of the correct shape, small. The interior of a Scandinavian country house is organized in light shades, upholstered furniture and carpets often prevail - all this creates a feeling of warmth.
Fachwerk architecture
Half-timbered country house designs are the best combinations of medieval architecture. The main features of this area:
- The frame of the house is made of wood, the beams are not closed.
- The facade is light, with plaster finishing.
- There are stone elements.
- The roof is flat from tiles.
Panoramic windows, modern interior decoration, often designed for the convenience of residents, preference is given to strict forms and functionality.
Country houses in a modern high-tech style
Metal and glass are the main materials used in construction. Such houses have large windows, partly transparent walls, there are elements of eclecticism, modernism, minimalism. The interior does not tolerate vintage and decor - only modern furniture and elements necessary for a comfortable stay.
Projects of country houses in the Gothic style
Gothic is very close in appearance to the chateau style. Such houses include sharp elements of towers, windows and arches with pointed ends, dark colors, materials of construction - stone, at least for cladding. Since the areas of the houses are huge, the interior decoration is appropriate - filled with large furniture, the decor seems to merge with the gloomy "palace" architecture.
What kind architecture styles of country houses did you find the most acceptable? If you want to buy a house in one of the listed architectures, you will definitely find a suitable one in the database of our real estate agency. Subscribe to our updates real estate blog and get the latest publications from the real estate agency THE Capital.
